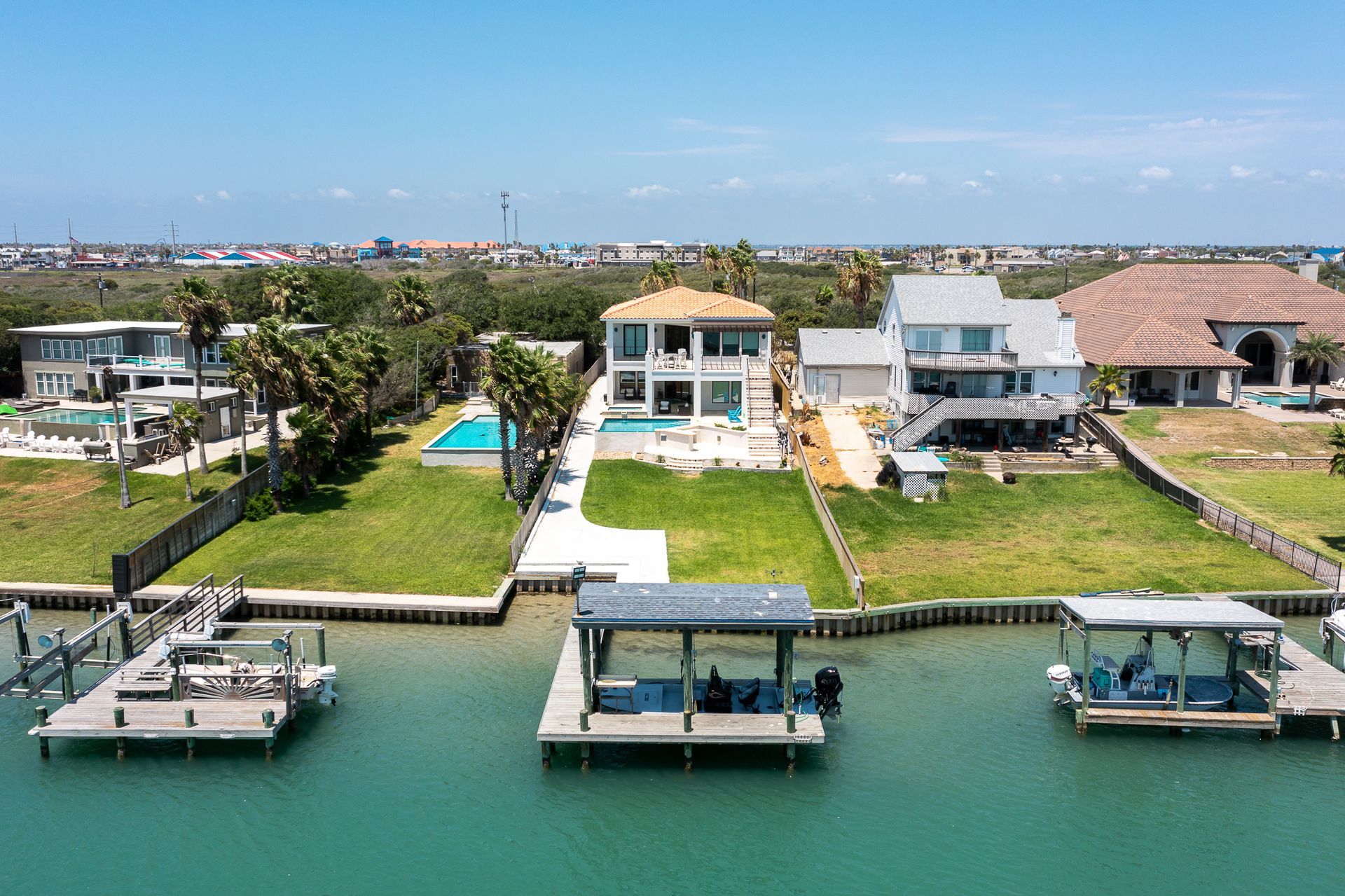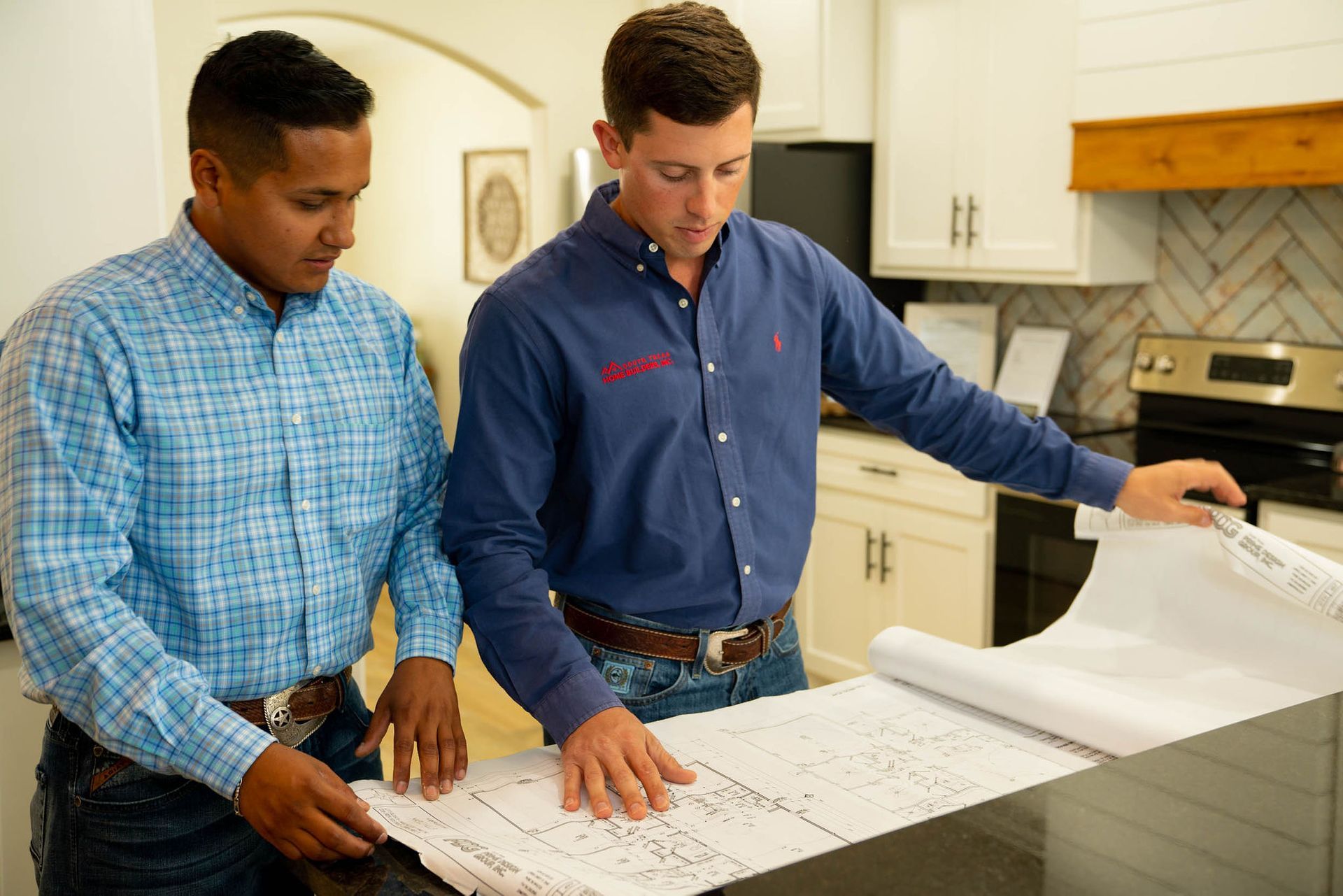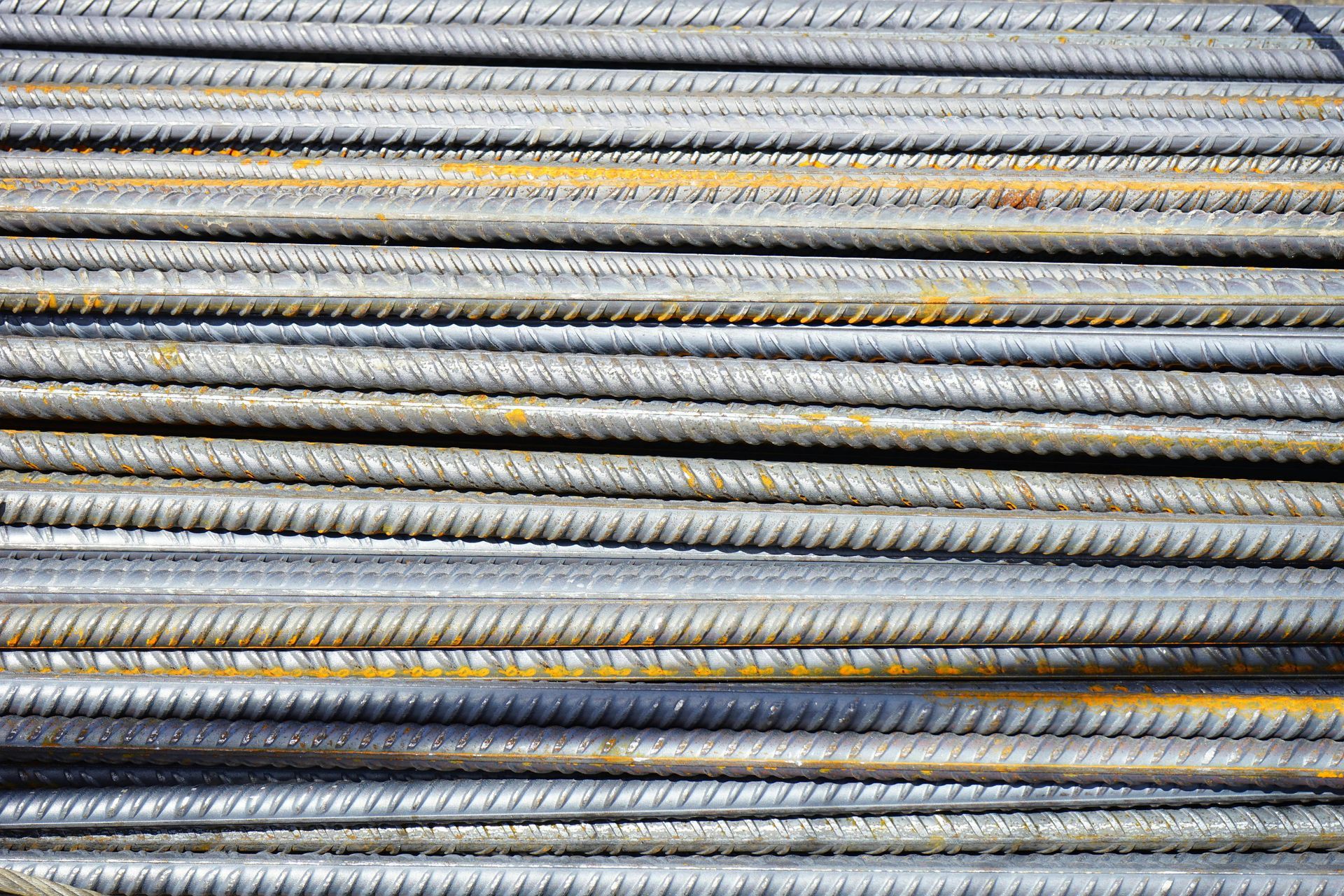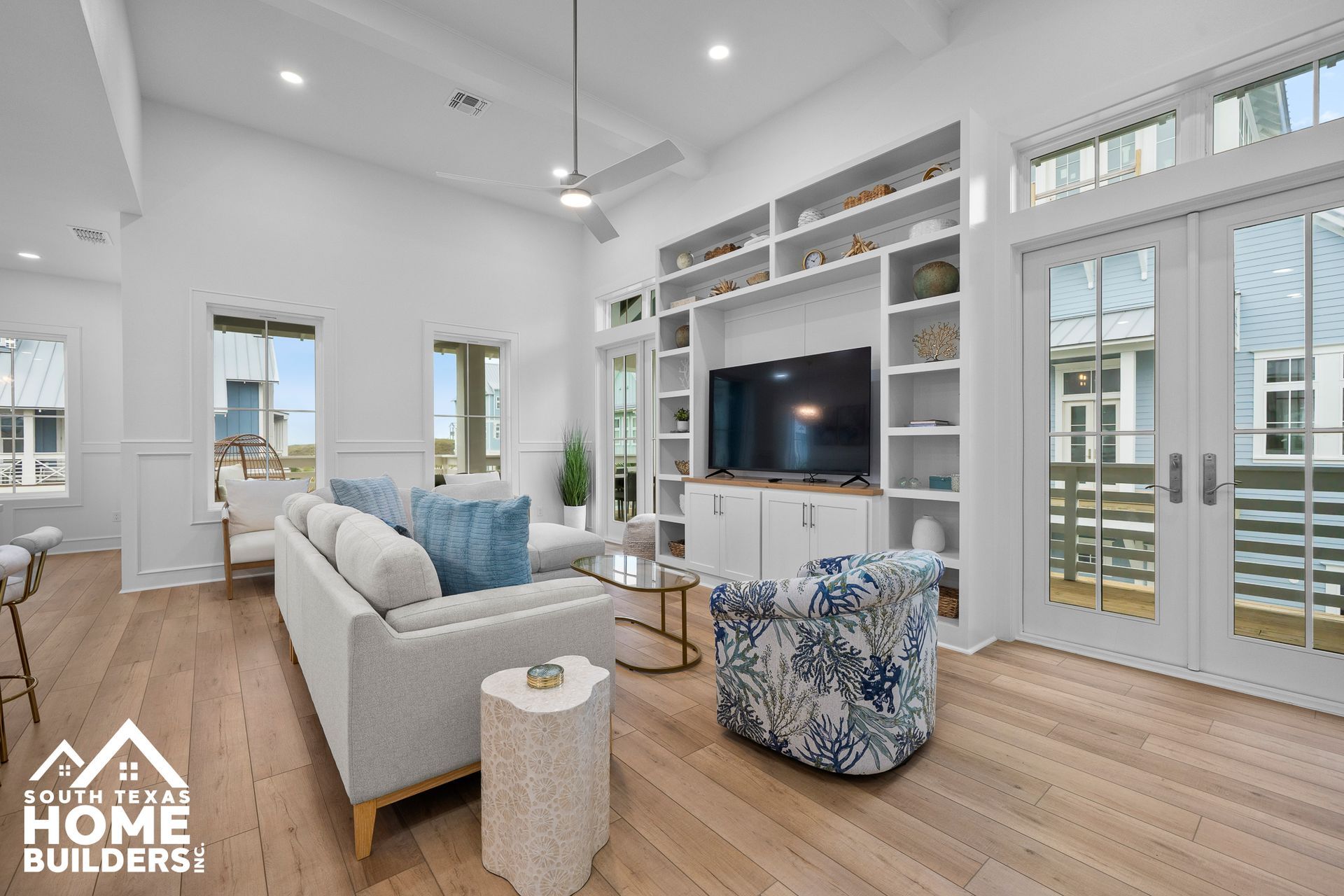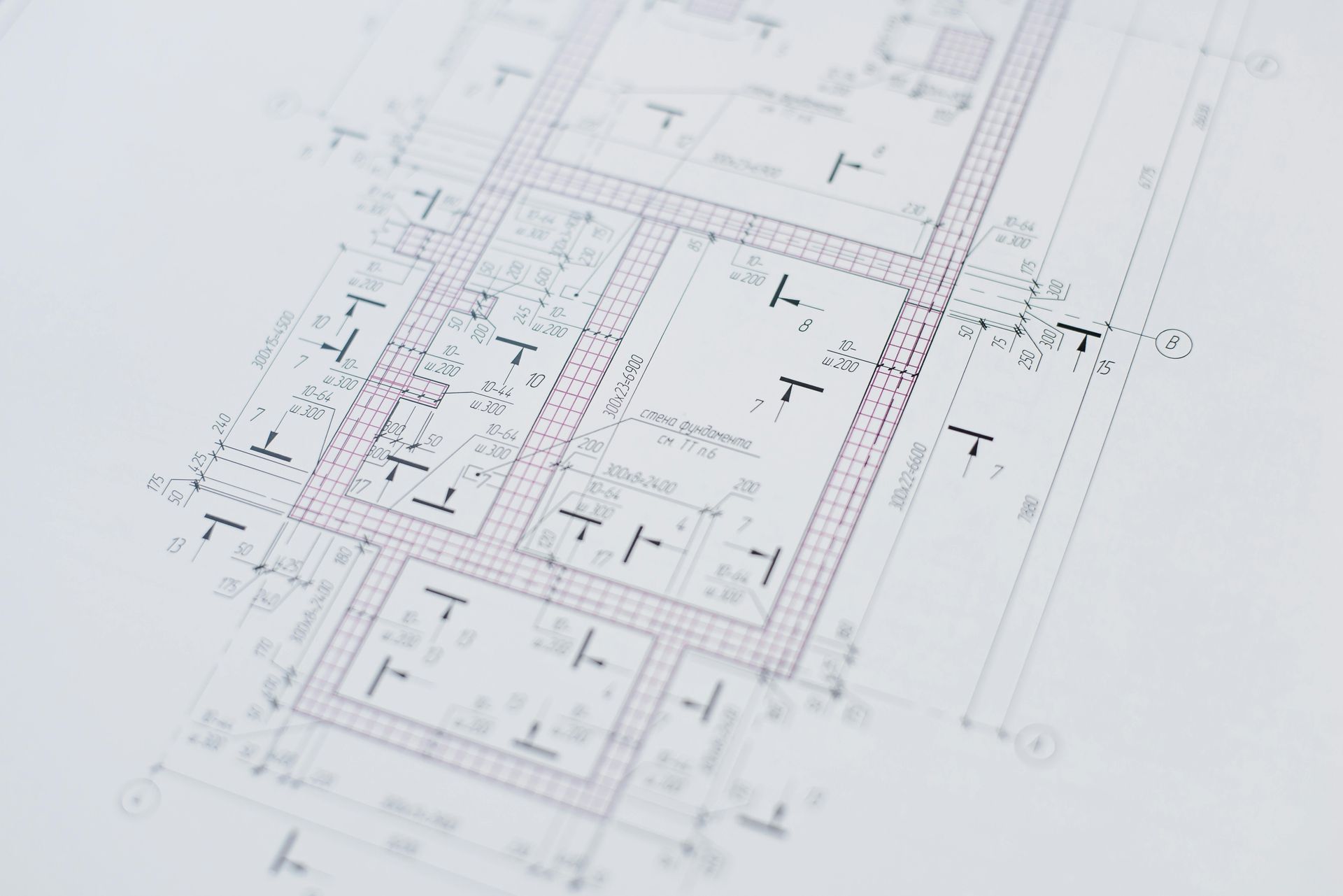Choosing the Right Builder for Your Coastal Custom Home
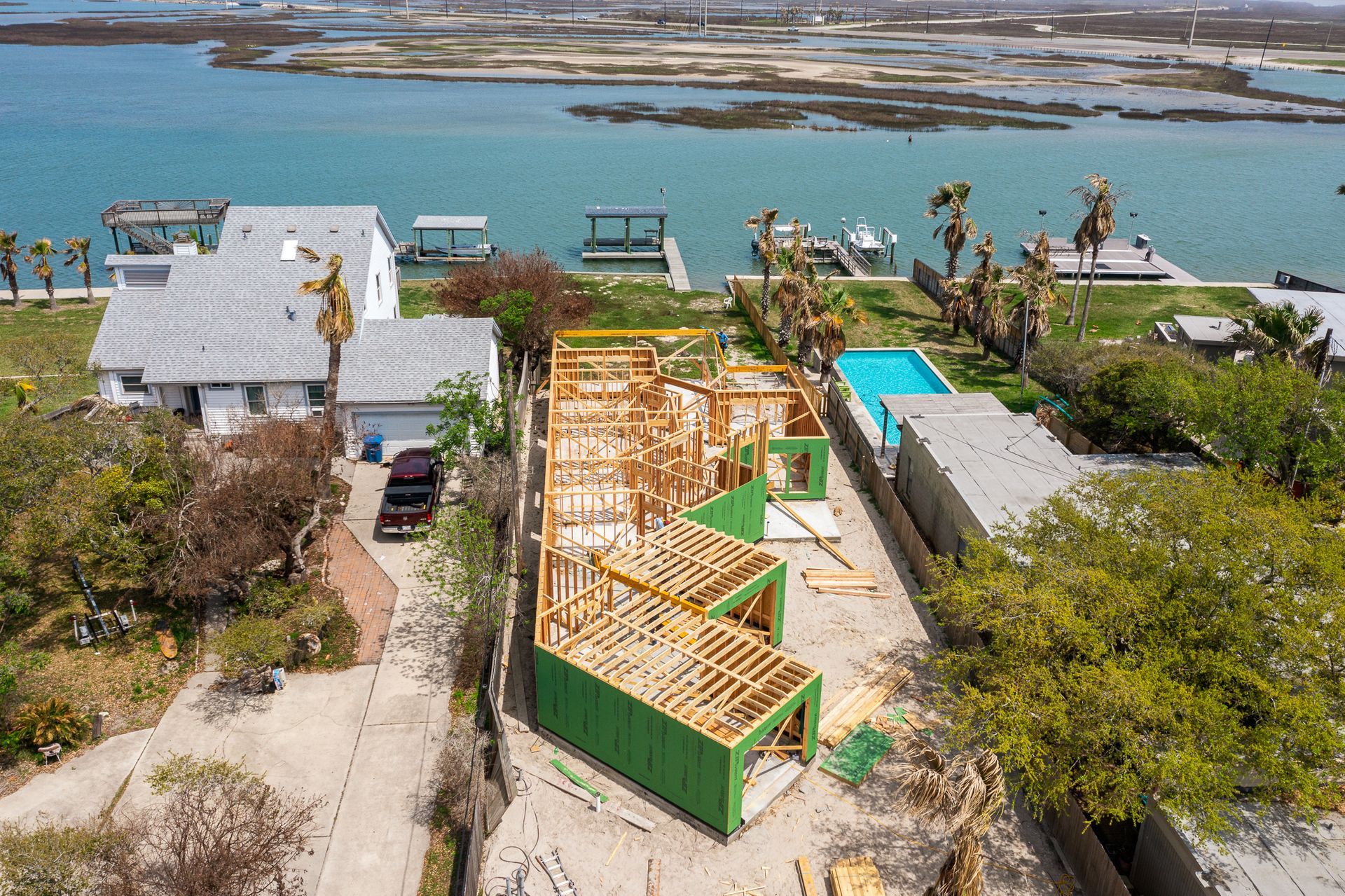
𝗖𝗛𝗢𝗢𝗦𝗜𝗡𝗚 𝗧𝗛𝗘 𝗥𝗜𝗚𝗛𝗧 𝗕𝗨𝗜𝗟𝗗𝗘𝗥 𝗙𝗢𝗥 𝗬𝗢𝗨𝗥 𝗖𝗢𝗔𝗦𝗧𝗔𝗟 𝗖𝗨𝗦𝗧𝗢𝗠 𝗛𝗢𝗠𝗘 🏠⚒️
When building a custom home on the Southern Texas coast, your builder isn’t just a contractor—they’re your guide, your advocate, and your partner in bringing your vision to life. The right builder will help you navigate coastal challenges, streamline the process, and craft a home that’s beautiful, functional, and built to last.
Here’s what to look for when choosing a builder for your coastal custom home.
𝗘𝗫𝗣𝗘𝗥𝗜𝗘𝗡𝗖𝗘 𝗪𝗜𝗧𝗛 𝗖𝗢𝗔𝗦𝗧𝗔𝗟 𝗖𝗢𝗡𝗦𝗧𝗥𝗨𝗖𝗧𝗜𝗢𝗡 🌊🏗️
Coastal homes come with unique challenges—wind, salt, flood zones, and elevation requirements. You need someone who’s done it before.
✅ Key Experience Markers:
✔️ Familiarity with windstorm and flood zone construction
✔️ Knowledge of TDI, FEMA, and local codes
✔️ Proven track record in coastal communities
💡 Builder Tip: Ask to see a portfolio of previous coastal builds—and don’t be afraid to ask about setbacks they’ve encountered and how they solved them.
𝗖𝗟𝗘𝗔𝗥 𝗖𝗢𝗠𝗠𝗨𝗡𝗜𝗖𝗔𝗧𝗜𝗢𝗡 + 𝗧𝗥𝗔𝗡𝗦𝗣𝗔𝗥𝗘𝗡𝗖𝗬 🗣️📋
Your builder should keep you informed and confident—not confused or left in the dark.
✅ Communication Clarity:
✔️ Detailed quotes and contracts
✔️ Project timelines and update check-ins
✔️ Easy access to your project manager
💡 Builder Tip: Look for builders who use client portals or project management tools so you can follow the process from anywhere.
𝗛𝗢𝗟𝗜𝗦𝗧𝗜𝗖 𝗗𝗘𝗦𝗜𝗚𝗡-𝗕𝗨𝗜𝗟𝗗 𝗦𝗘𝗥𝗩𝗜𝗖𝗘𝗦 🏡📐
A builder who offers both design and construction can streamline your process and reduce hiccups between architects, engineers, and contractors.
✅ Benefits of Design-Build Teams:
✔️ Faster project timelines
✔️ Better budget control
✔️ Smoother design-to-construction transition
💡 Builder Tip: At South Texas Home Builders, our in-house design team ensures your vision is understood from Day 1—saving time and cost.
𝗟𝗢𝗖𝗔𝗟 𝗥𝗘𝗣𝗨𝗧𝗔𝗧𝗜𝗢𝗡 + 𝗥𝗘𝗙𝗘𝗥𝗘𝗡𝗖𝗘𝗦 🤝📞
Ask around. Word-of-mouth is powerful, especially in close-knit coastal communities.
✅ What to Look For:
✔️ Positive online reviews and testimonials
✔️ Willingness to connect you with past clients
✔️ Long-term relationships with local vendors and inspectors
💡 Builder Tip: A well-respected local builder will have solid relationships with city officials and reliable subcontractors—which means fewer delays.
𝗣𝗢𝗦𝗧-𝗕𝗨𝗜𝗟𝗗 𝗦𝗨𝗣𝗣𝗢𝗥𝗧 + 𝗪𝗔𝗥𝗥𝗔𝗡𝗧𝗬 📆🔧
The relationship shouldn’t end at move-in. The best builders stick around to help you settle in and support your home for the long run.
✅ Look for:
✔️ Written warranty program
✔️ Post-build walkthrough and punch list fixes
✔️ Responsive service after closing
💡 Builder Tip: Ask about how warranty requests are handled—ideally, it should be as easy as sending a quick message or filling out a form.
—
Looking for a trusted partner to build your coastal dream home?
📞 Contact South Texas Home Builders—we specialize in high-quality, compliant, and personalized custom homes designed for life on the Texas coast.
NEWS
