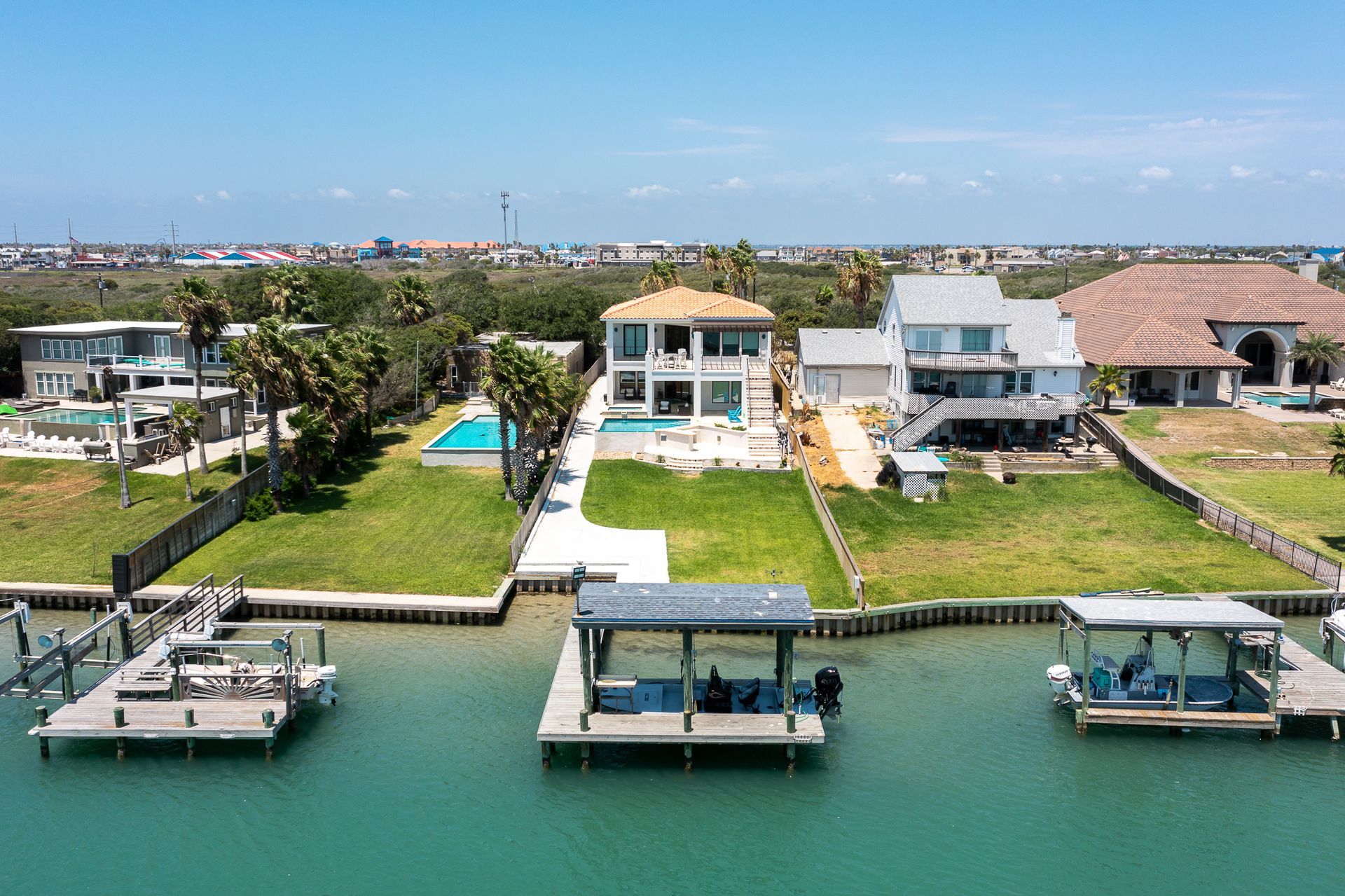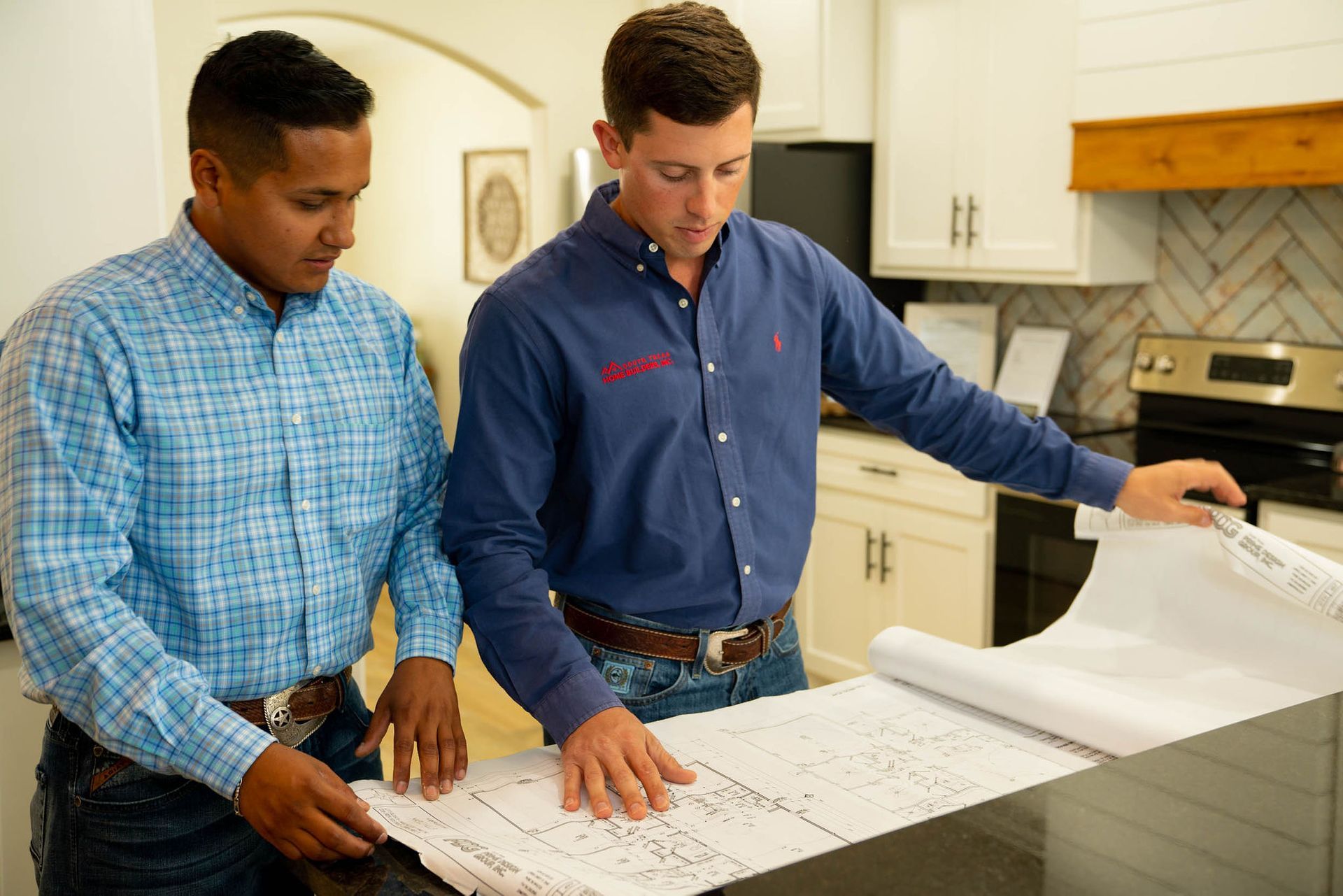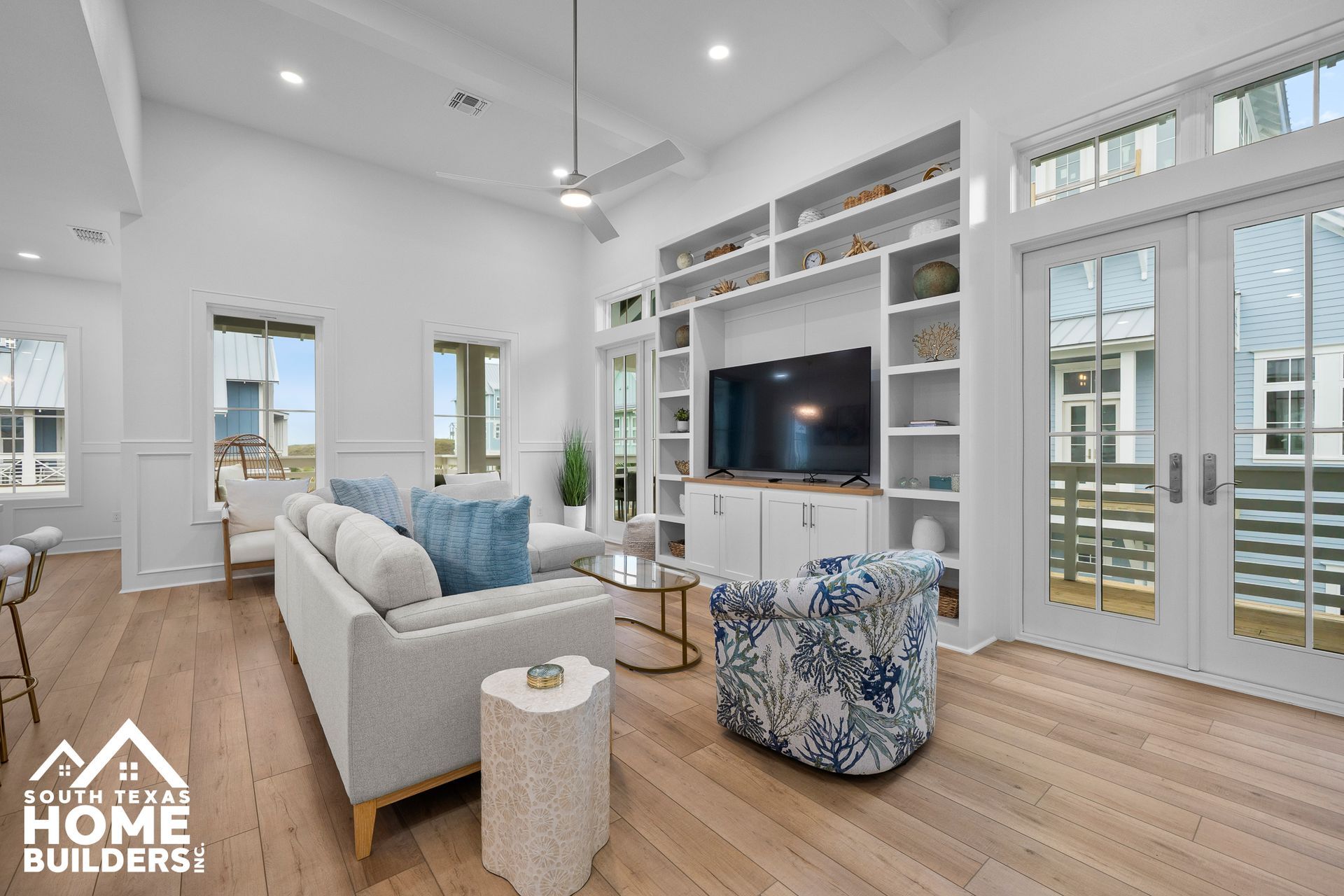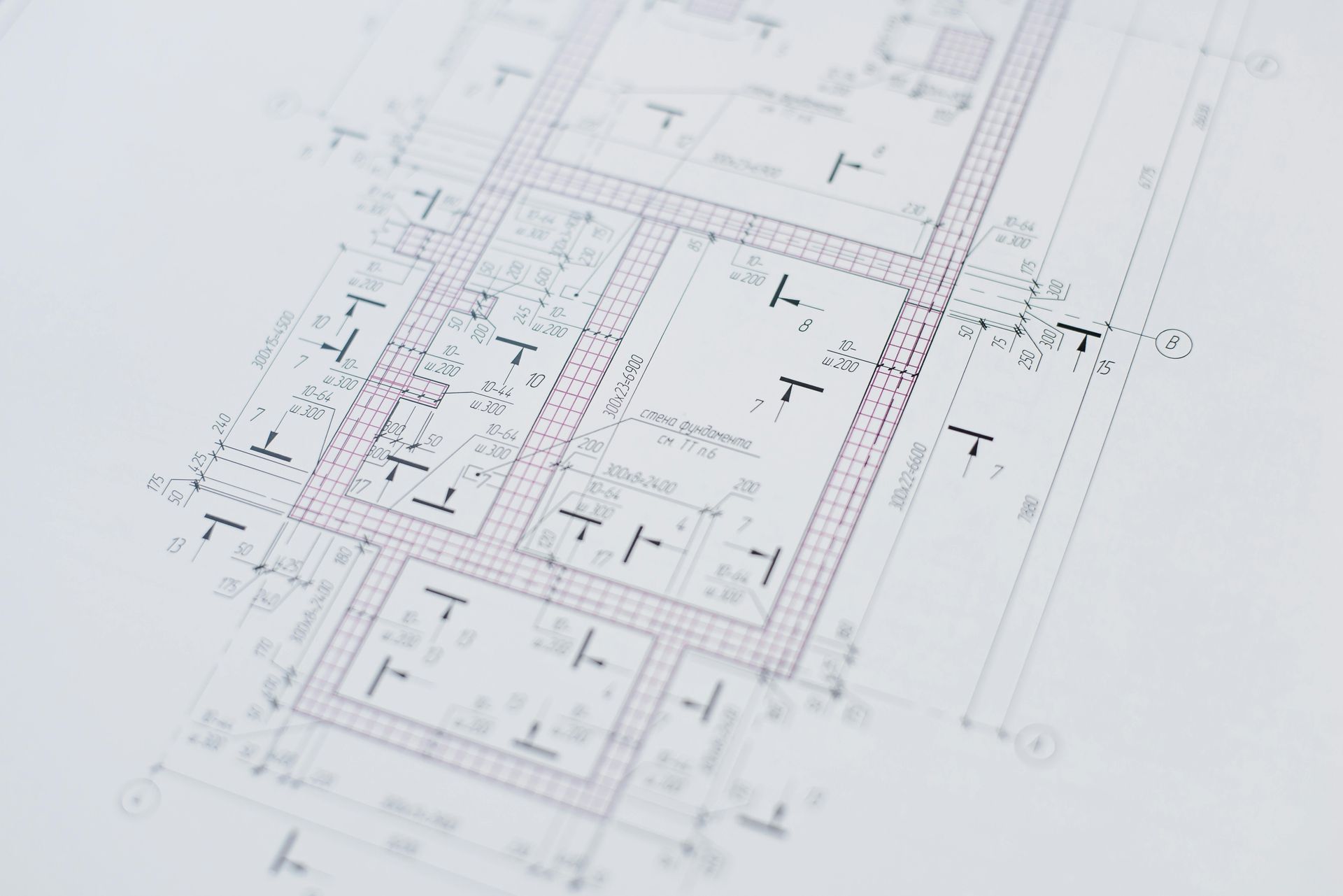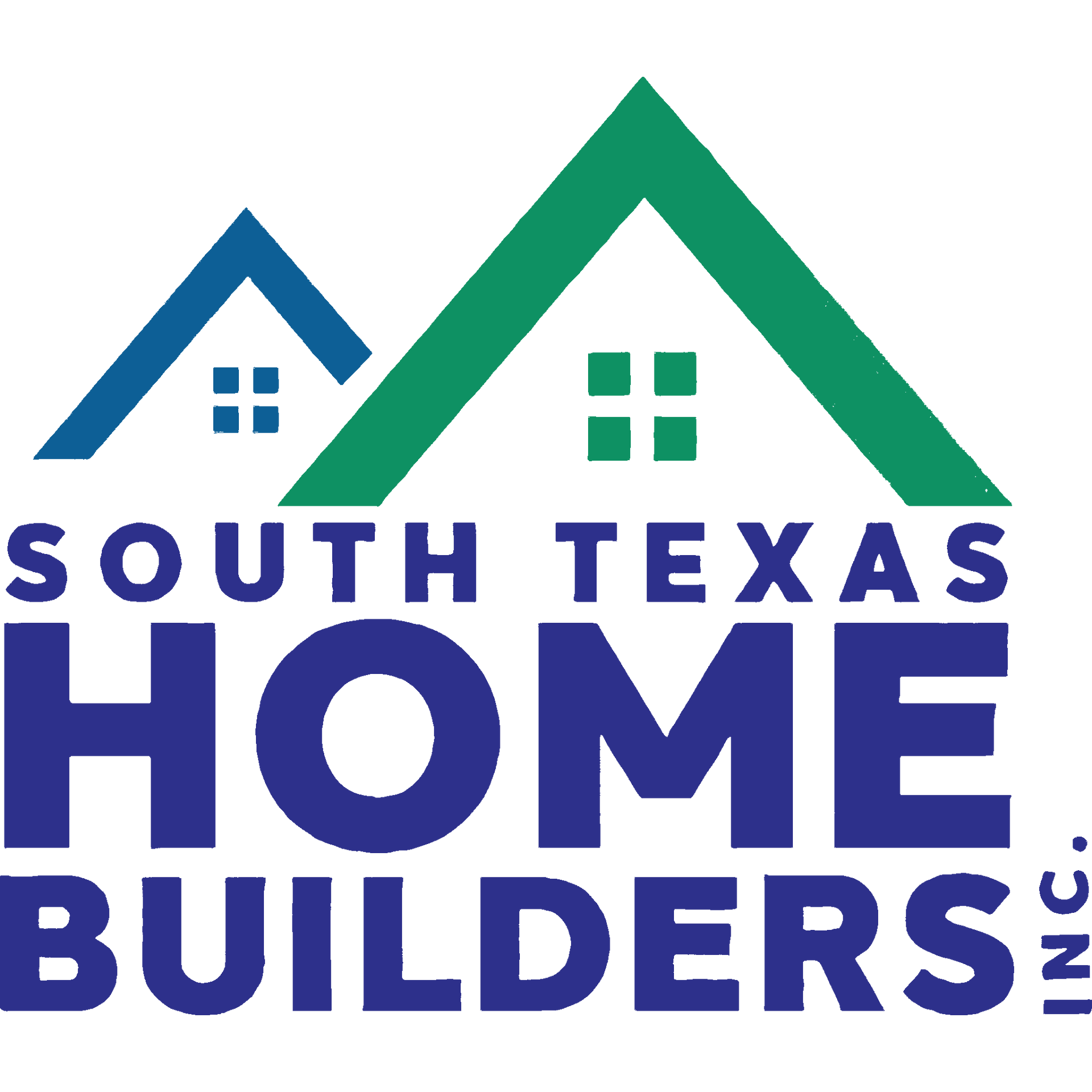The Benefits of Open Floor Plans in Coastal Home Design
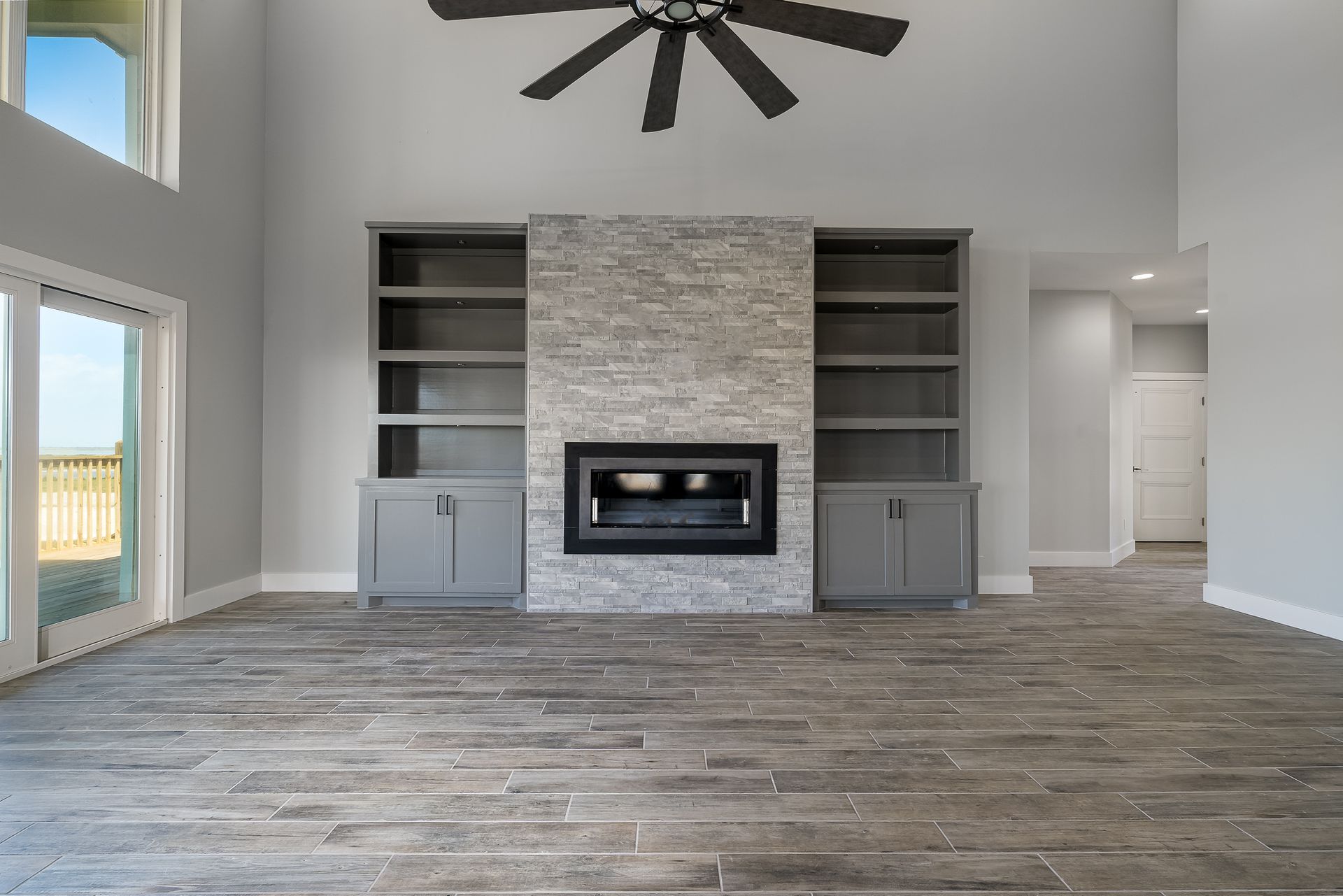
𝗧𝗛𝗘 𝗕𝗘𝗡𝗘𝗙𝗜𝗧𝗦 𝗢𝗙 𝗢𝗣𝗘𝗡 𝗙𝗟𝗢𝗢𝗥 𝗣𝗟𝗔𝗡𝗦 𝗜𝗡 𝗖𝗢𝗔𝗦𝗧𝗔𝗟 𝗛𝗢𝗠𝗘 𝗗𝗘𝗦𝗜𝗚𝗡 🌊🛋️
Open floor plans are a staple in modern coastal home design—and for good reason. Whether you're building a primary residence or a beach getaway, open layouts create a bright, breezy atmosphere that enhances every aspect of daily living by the sea.
At South Texas Home Builders, we specialize in designing open-concept homes that are functional, beautiful, and made for coastal life.
𝗥𝗘𝗔𝗦𝗢𝗡 #1: 𝗠𝗔𝗫𝗜𝗠𝗨𝗠 𝗡𝗔𝗧𝗨𝗥𝗔𝗟 𝗟𝗜𝗚𝗛𝗧 ☀️🪟
With fewer walls blocking the flow of sunlight, open floor plans flood your home with natural light.
✅ Why It Matters:
✔️ Brighter interiors without relying on artificial lighting
✔️ Expansive views of the beach, bay, or dunes
✔️ A more cheerful and spacious atmosphere
💡 Builder Tip: We align window and door placement to optimize daylighting and ocean breezes.
𝗥𝗘𝗔𝗦𝗢𝗡 #2: 𝗘𝗡𝗛𝗔𝗡𝗖𝗘𝗗 𝗜𝗡𝗗𝗢𝗢𝗥-𝗢𝗨𝗧𝗗𝗢𝗢𝗥 𝗙𝗟𝗢𝗪 🏖️🚪
Coastal living is all about seamless transitions between inside and out.
✅ Smart Layout Ideas:
✔️ Open living areas that connect directly to patios or decks
✔️ Expansive sliding or folding glass doors
✔️ Unified design that blends outdoor kitchens, lounges, and pools
💡 Builder Tip: We use durable flooring and finishes that flow from interior to exterior for a cohesive look.
𝗥𝗘𝗔𝗦𝗢𝗡 #3: 𝗣𝗘𝗥𝗙𝗘𝗖𝗧 𝗙𝗢𝗥 𝗘𝗡𝗧𝗘𝗥𝗧𝗔𝗜𝗡𝗜𝗡𝗚 🍽️🥂
Whether you're hosting weekend guests or family gatherings, open plans make entertaining easier.
✅ Entertainer-Friendly Features:
✔️ Large central islands with bar seating
✔️ Dining and living areas connected to the kitchen
✔️ Clear sightlines so everyone feels part of the conversation
💡 Builder Tip: We can create zones within your open layout for cooking, lounging, and dining without feeling closed in.
𝗥𝗘𝗔𝗦𝗢𝗡 #4: 𝗜𝗡𝗖𝗥𝗘𝗔𝗦𝗘𝗗 𝗙𝗟𝗘𝗫𝗜𝗕𝗜𝗟𝗜𝗧𝗬 𝗔𝗡𝗗 𝗙𝗨𝗧𝗨𝗥𝗘-𝗣𝗥𝗢𝗢𝗙𝗜𝗡𝗚 🔄🛏️
Open spaces are easier to adapt as your needs change.
✅ Long-Term Benefits:
✔️ Reconfigure furniture or repurpose areas easily
✔️ Add a reading nook, workspace, or kids’ play zone
✔️ Easier to age in place with fewer barriers
💡 Builder Tip: We design with structural support that allows flexibility for future updates or additions.
𝗥𝗘𝗔𝗦𝗢𝗡 #5: 𝗦𝗜𝗠𝗣𝗟𝗘𝗥 𝗖𝗢𝗢𝗟𝗜𝗡𝗚 𝗔𝗡𝗗 𝗩𝗘𝗡𝗧𝗜𝗟𝗔𝗧𝗜𝗢𝗡 🌬️💨
Open layouts support better airflow and more efficient cooling—critical in humid climates.
✅ Climate Control Wins:
✔️ Fewer obstructions for cross-ventilation
✔️ Better HVAC efficiency with smart zoning
✔️ Ceiling fans that circulate air more effectively
💡 Builder Tip: Strategic window placement and open spaces reduce reliance on AC and lower energy costs.
—
𝗢𝗣𝗘𝗡 𝗙𝗟𝗢𝗢𝗥 𝗣𝗟𝗔𝗡𝗦: 𝗕𝗥𝗜𝗚𝗛𝗧𝗘𝗥, 𝗕𝗜𝗚𝗚𝗘𝗥, 𝗕𝗘𝗧𝗧𝗘𝗥
Whether you're after a relaxed beach vibe or a modern showstopper, an open floor plan delivers comfort and style with a coastal twist.
📞 Contact South Texas Home Builders today to start designing your custom home with an open concept tailored to your lifestyle.
NEWS
