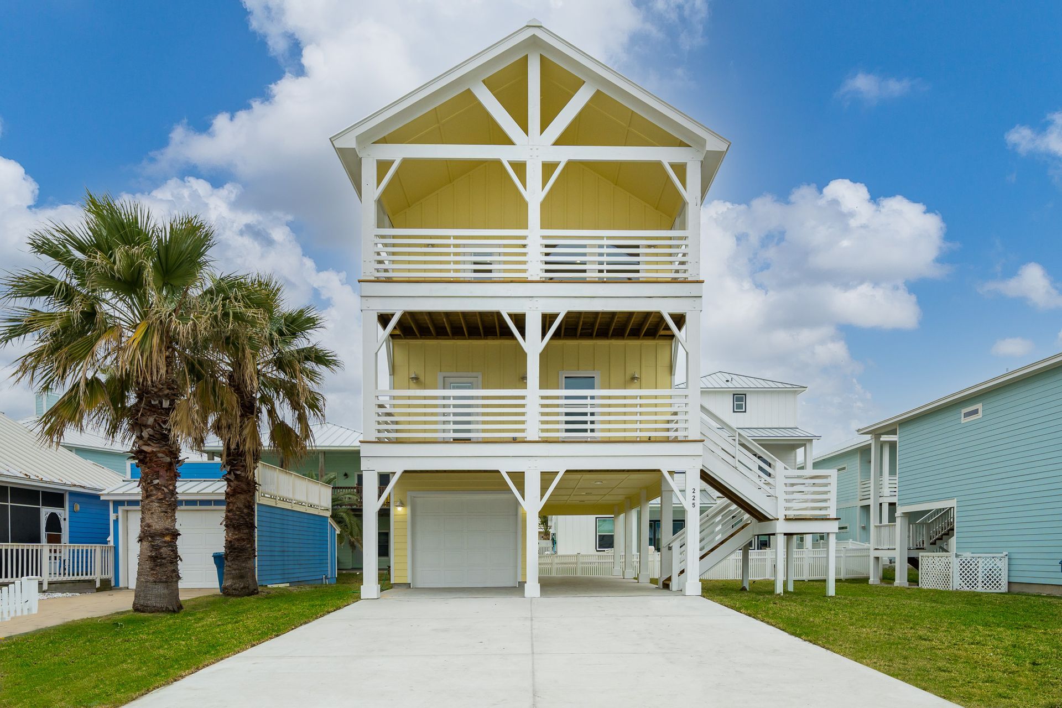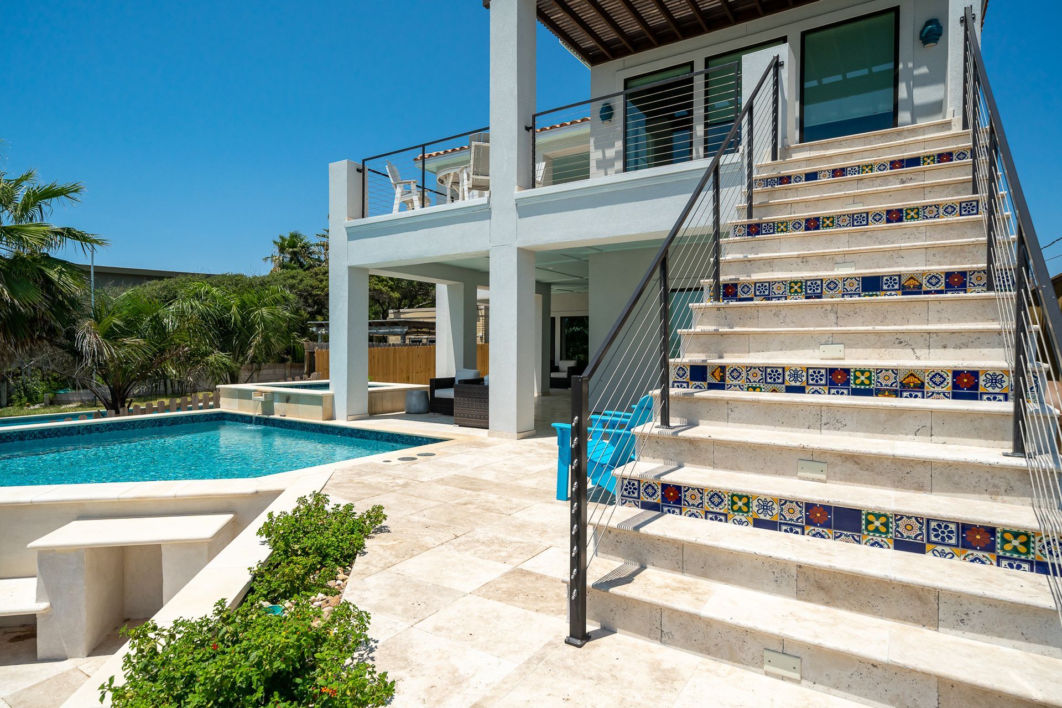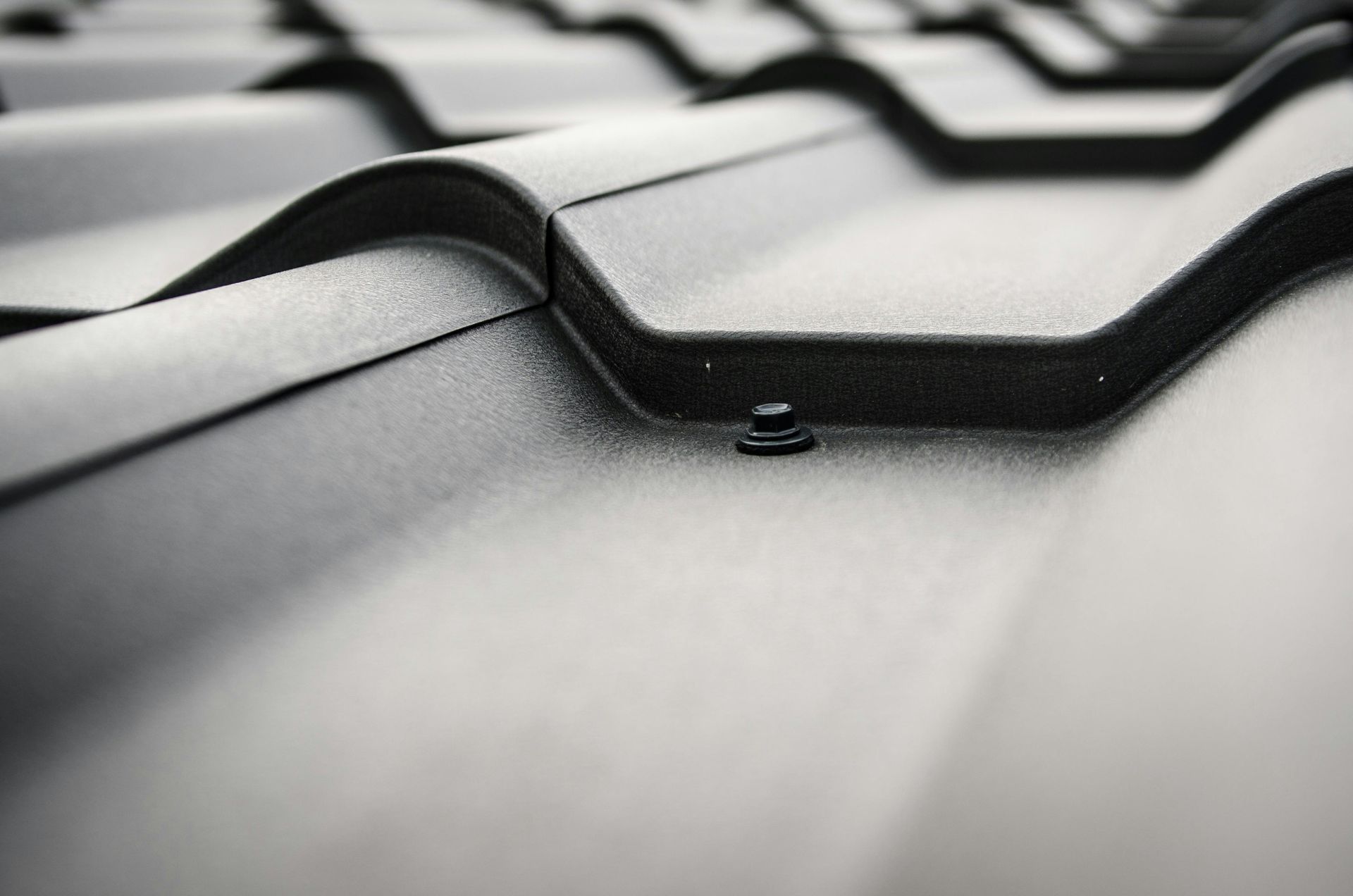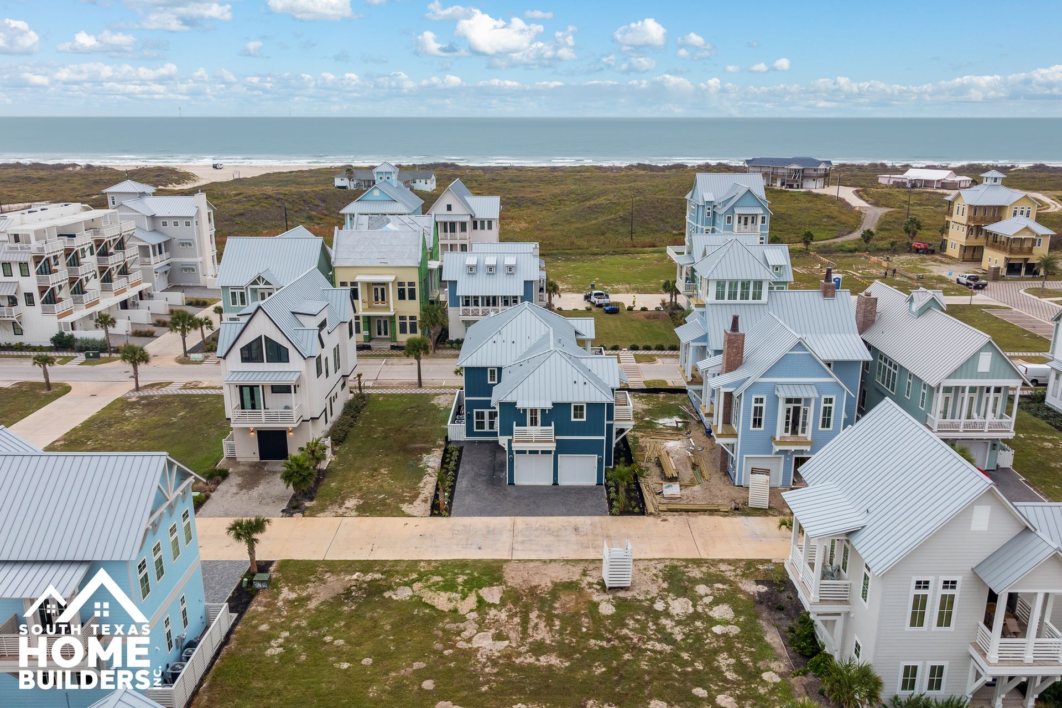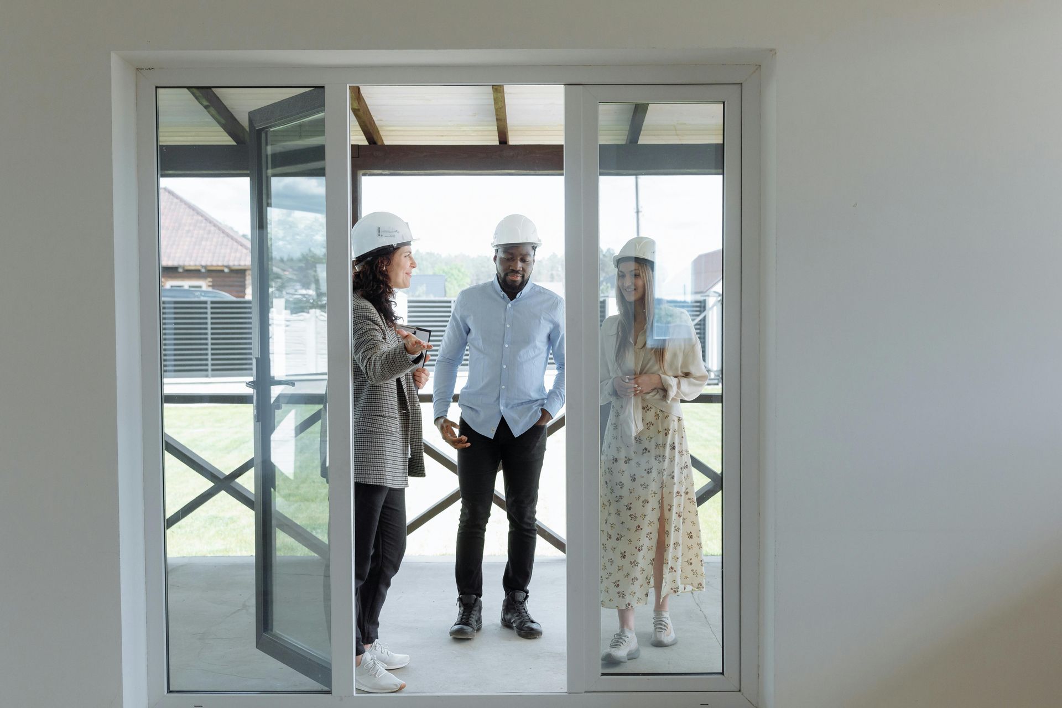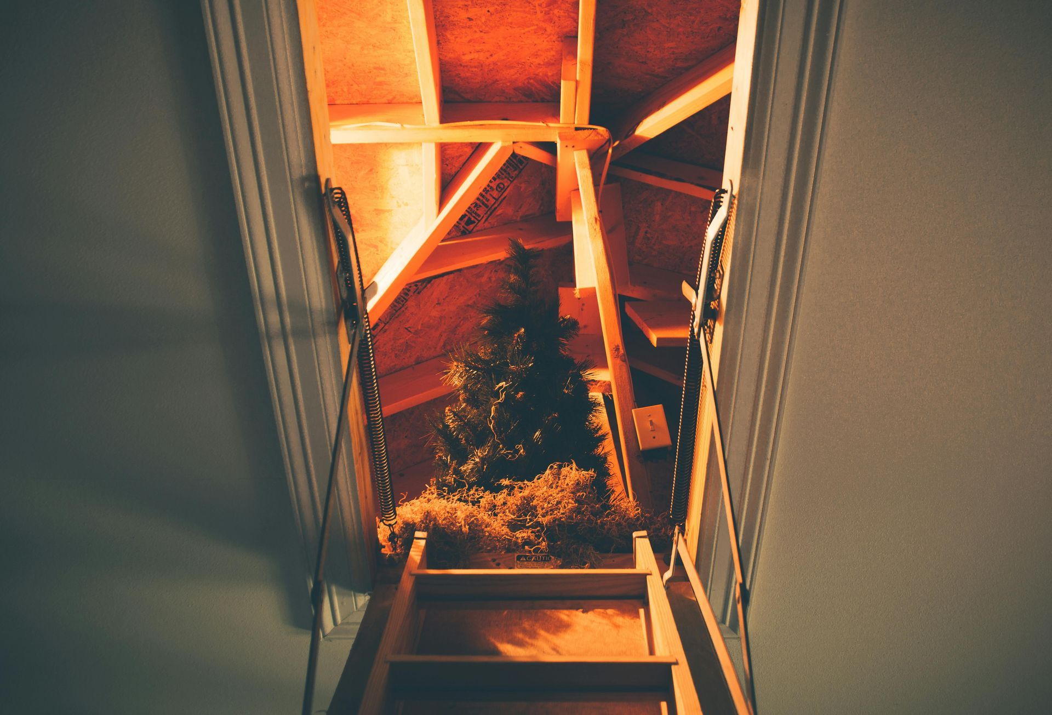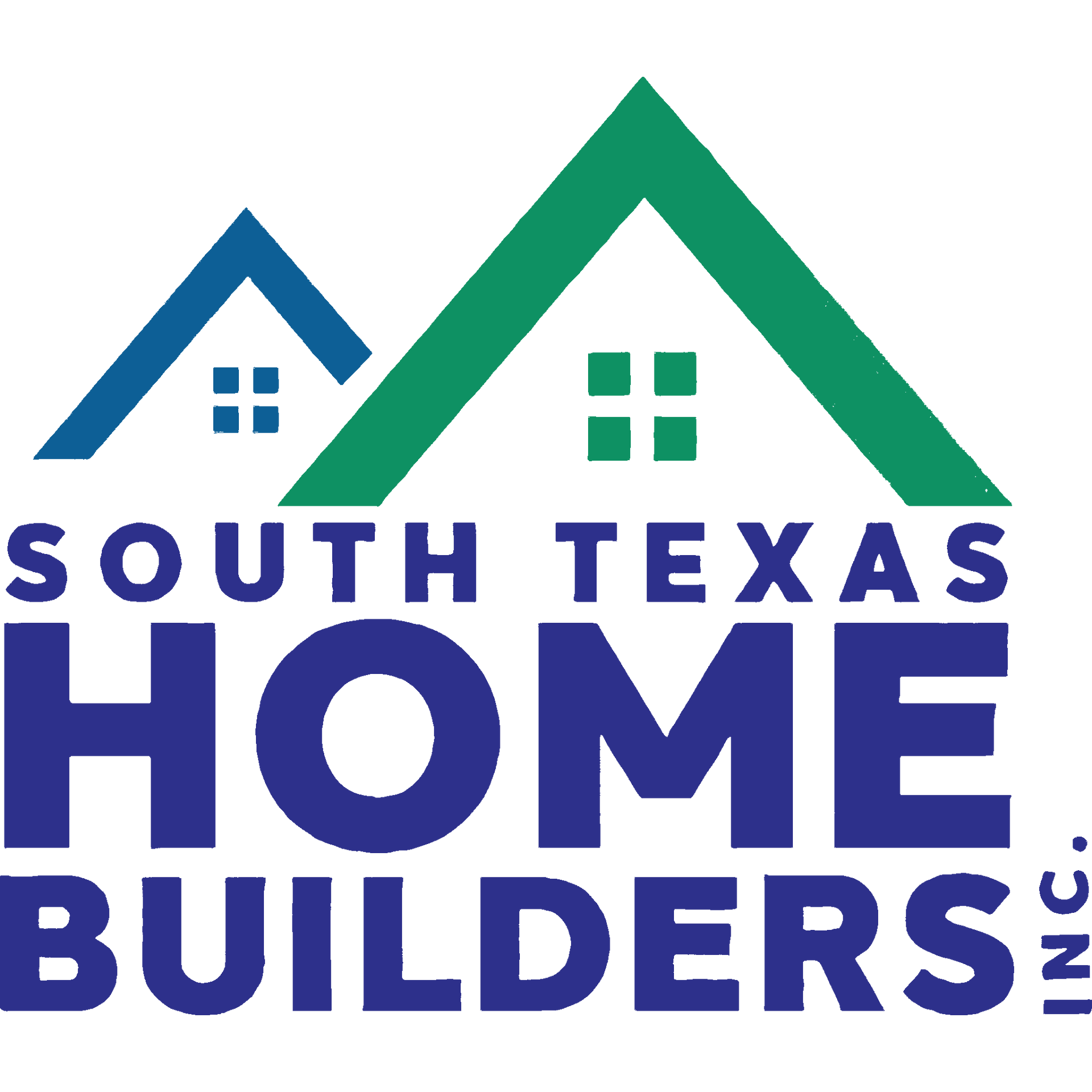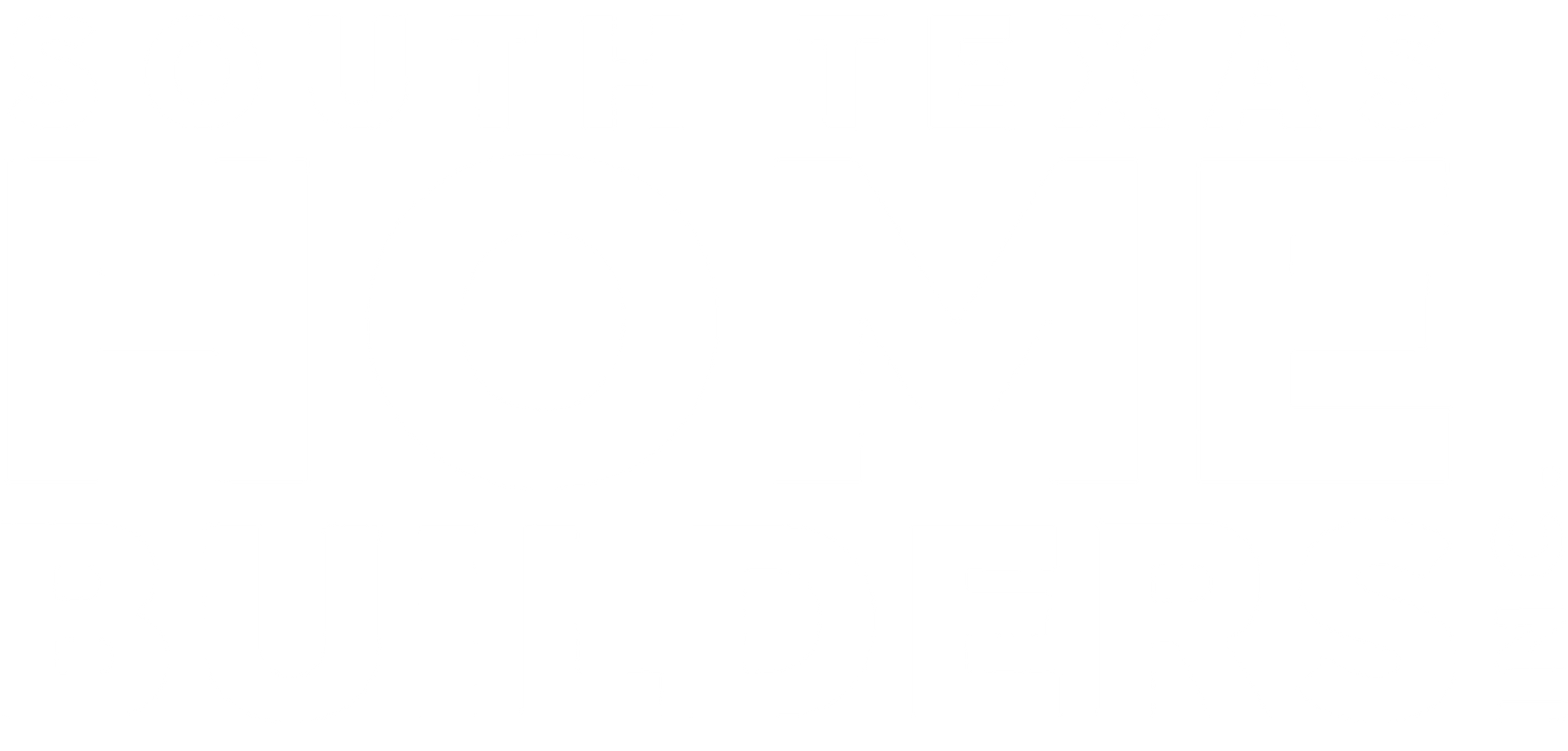The Benefits of Open Floor Plans in Coastal Custom Homes
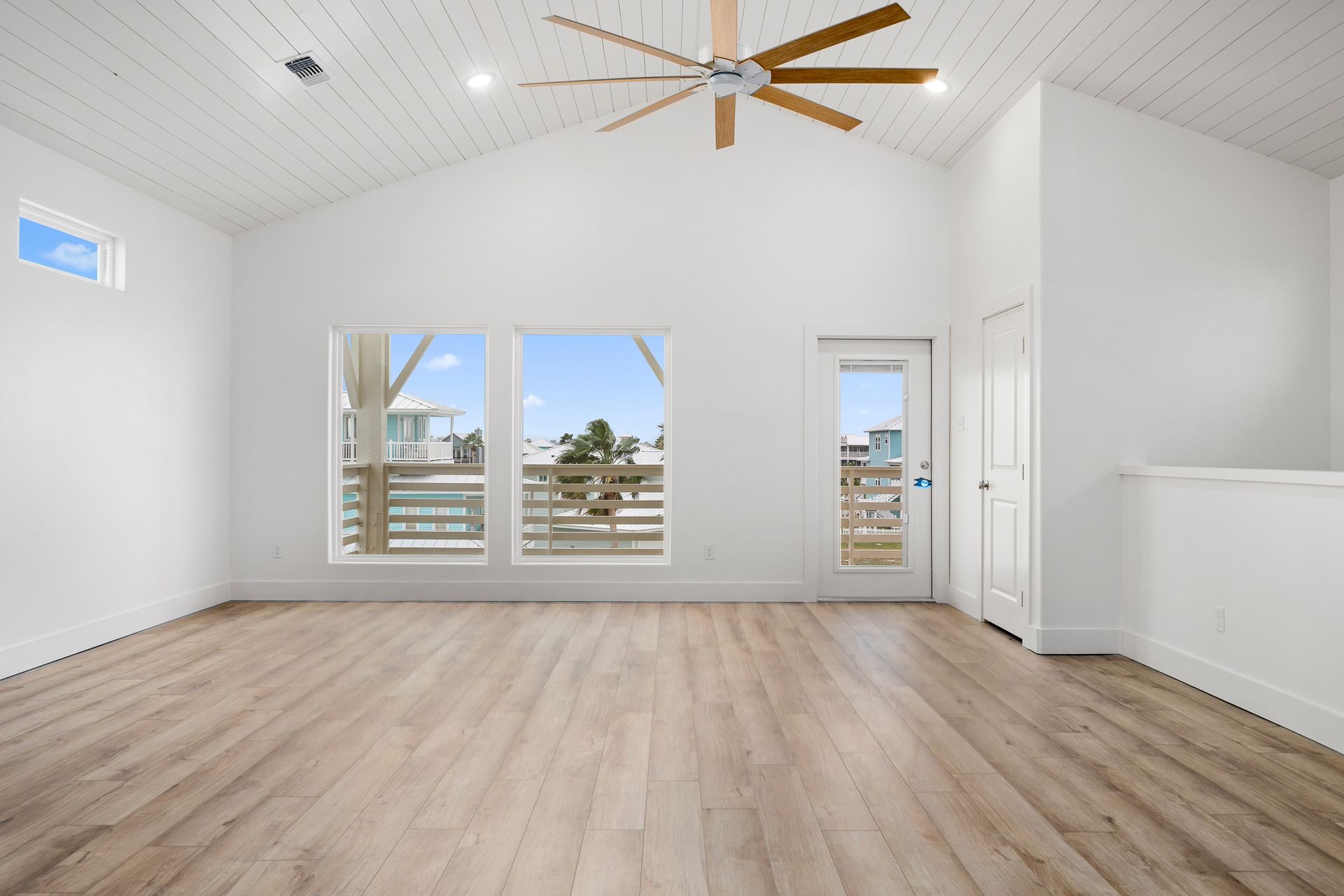
The Benefits of Open Floor Plans in Coastal Custom Homes 🏖️🛋️
Breezy, Bright & Built for the Coast
When you're building a custom home on the Southern Texas coast, your layout should complement the lifestyle that comes with it—relaxed, social, and centered around natural beauty. That’s why open floor plans are a go-to design choice for many South Texas Home Builders clients. They make coastal living feel more connected, spacious, and modern—without sacrificing comfort or efficiency.
Here’s why open layouts are a smart and stylish choice for your coastal custom home.
Maximize Natural Light 🌞🪟
Open layouts mean fewer walls—and more sunlight streaming through your home. On the coast, that’s a major design win.
✅ Light-Friendly Layout Perks:
✔️ Uninterrupted sightlines allow light to travel further
✔️ Larger windows and sliding doors amplify brightness
✔️ Reflective finishes and lighter colors bounce light naturally
💡 Builder Tip: We help you position your home on the lot to capture morning light, sea breezes, and sunset glow—right where it counts.
Seamless Indoor-Outdoor Living 🌴🚪
With the coast just outside your door, your layout should make it easy to move between inside and out. Open floor plans allow you to blur the lines between indoor spaces and the beachy lifestyle.
✅ Indoor-Outdoor Flow Features:
✔️ Wide sliding or folding glass doors to patios or decks
✔️ Covered outdoor areas that feel like natural extensions of your living room
✔️ Continuous flooring for a smooth transition
💡 Builder Tip: We plan outdoor spaces right alongside your open-concept interior to ensure the entire home works as one cohesive retreat.
Ideal for Entertaining 🍽️🥂
Whether you're hosting a crawfish boil, Sunday brunch, or a holiday party, open floor plans make entertaining feel effortless.
✅ Hosting-Friendly Benefits:
✔️ Kitchen, dining, and living spaces flow together
✔️ Guests can mingle freely without feeling crowded
✔️ Sightlines keep the cook connected to the conversation
💡 Builder Tip: We help you plan furniture placement, island sizing, and walkways to make every get-together feel natural and welcoming.
Flexible & Future-Proof Layouts 🧩🛋️
An open floor plan is more than just trendy—it’s adaptable. As your needs change, you’ll have room to adjust without knocking down walls.
✅ Custom Layout Flexibility:
✔️ Rearrange furniture or create new zones with ease
✔️ Convert spaces to home offices, play areas, or workout spots
✔️ Add visual separation with custom built-ins or ceiling treatments
💡 Builder Tip: We future-proof your floor plan by building in smart lighting, outlet placement, and durable flooring for every stage of life.
Enhanced Coastal Airflow 🌬️🌊
Texas coast summers can get humid—but open layouts help air move naturally, keeping your home cooler and more comfortable.
✅ Airflow Advantages:
✔️ Cross-ventilation from strategically placed windows
✔️ Ceiling fans that work better in open spaces
✔️ Smart HVAC zoning that complements open layouts
💡 Builder Tip: We design your open floor plan to work with nature—not against it—so your home stays breezy without overworking your system.
Let’s Design the Open Coastal Home of Your Dreams
Open floor plans bring out the best in coastal living—natural light, airflow, and connection. At South Texas Home Builders, we help you customize every inch to reflect your lifestyle, your taste, and your view.
📞 Ready to open up your dream home? Contact us today to start designing a coastal layout that feels as good as it looks.
Let me know your next topic and I’ll get working on it right away!
NEWS

